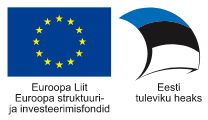The Hospital announced a public procurement for Phase III of construction of the Maarjamõisa Medical Campus
Tartu University Hospital announced a public procurement to find a builder for Phase III of construction of the Maarjamõisa Medical Campus. The estimated total cost, including equipment and furniture, is approximately EUR 70 million.
Phase III of construction of the Maarjamõisa Medical Campus is a logical continuation of Phase I of construction of the Tartu University Hospital, completed in 2008, and Phase II of construction, completed in 2015. ‘The sequence of construction in Phase III means the construction of two new wings. Wing M, which will become the new children’s hospital, will be located in place of the previous car park for the Emergency Medicine Department, as a continuation of Wing H’, said Toomas Kivastik, project manager for Tartu University Hospital. The car park of the emergency medicine department will be built underground, on the basement level. Wing M will consist of six above-ground storeys and two underground storeys along with a car park, and the total gross area of the new structure is approximately 20,000 m2.
‘The second new building has been designed to replace the current Wing C, with demolition of the old wing of the building being required in order to build the new one. A new Operating Theatre and Ear Clinic will be built in future Wing C, and visitors to the Women’s Clinic’s Family Centre and Oral and Maxillofacial Surgery patients will also be taken care of there’, said Kivastik. The new Wing C will be built with four above-ground storeys and one underground storey, and the total gross area of the wing will be approximately 13,600 m2.
According to Priit Eelmäe, Chairman of the Management Board of Tartu University Hospital, the goal was to design a third construction phase of approximately 33,000 m2, taking into account the characteristics of the university hospital. ‘In addition to the primary goal of ensuring the organisation of patient-centred healthcare management, the well-being of employees is equally important when it comes to carrying out their daily work. Also, one of the initial tasks was to keep in mind the modernization of clinics as the learning bases of the University of Tartu. The modern infrastructure of the university hospital provides added value for carrying out both professional medical work and research’, said Eelmäe.
The designers of Maarjamõisa Phase III construction are SWECO Projekt AS and Architecture Workshop Finland Oy. ‘The Hospital has enjoyed effective and excellent cooperation with designers for more than two years, the implementation of which must now continue in cooperation with the builder’, said Peep Pitsner, Director of Technical Administration at Tartu University Hospital.
Phase III of construction of the Medical City is in turn a prerequisite for Phase IV of the planned construction, which envisages the construction of a new building for the Heart Clinic. Phase III of construction of the Medical Campus will be completed in 2022, with the estimated total cost – including equipment and other furnishings – being approximately EUR 70 million, a quarter of which will be covered by support from European Union Structural Funds.
Additional information:
Toomas Kivastik, Project Manager
Toomas.Kivastik@kliinikum.ee
Tel: +731-8022
